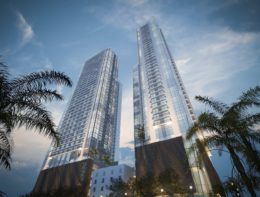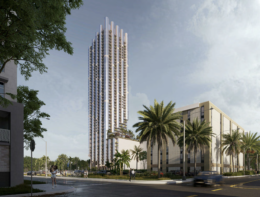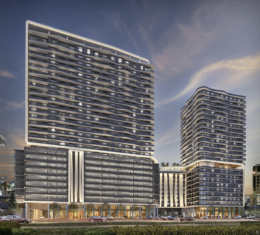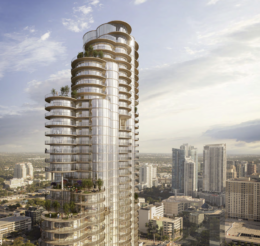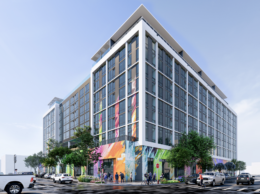Namdar Group’s Planned Two-Towered 43-Story Project In Downtown Miami Progresses In The Permitting Stage
222 (Namdar Towers), a two-towered 43-story mixed-use development planned for a 1.26-acre site at 222 Northeast 1st Avenue in Downtown Miami, is progressing through the construction permitting stage. Designed by Behar Font & Partners with De Los Reyes Engineering, Inc. as the structural engineer and developed by Great Neck, NY-based Namdar Group, the 448-foot-tall structures will have a combined 1,320,144 square feet of space, including 1,394 residential units, 7,984 square feet of ground floor commercial space, a parking garage for 336 vehicles, and racks for 1,394 bicycles. Witkin Hults + Partners is the landscape architect, TWR Engineers is the MEP engineer, and Grāef is the civil engineer. John Moriarty & Associates is listed as the general contractor.

