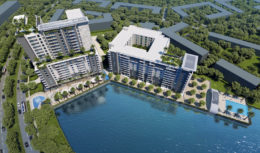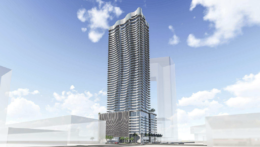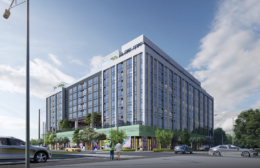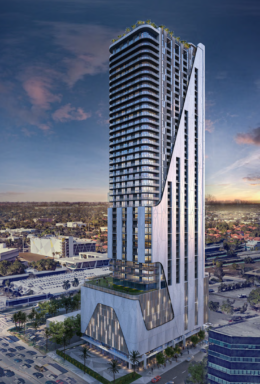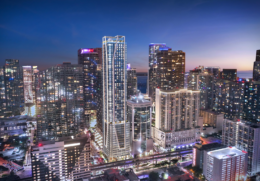LF Development Files Plans For Two Towers With 600 Residential Units In Fontainebleau, Florida
Miami Lakes-based real estate developer and general contracting firm LF Development, through an affiliate entity listed as Combo Group Holdings LLC, filed plans for Fontainebleau Apartments II, a two-towered multifamily development of 10 and 19 stories proposed to rise atop 4.03-acres of backfilled land in Fontainebleau, Florida. Designed by Coral Gables-based Valle Valle & Partners, the property would yield 600 residential units across both towers, a 5,200-square-foot convenience retail component and 957 parking spaces, including 20 handicap spaces and 147 spaces for electric vehicles. Witkin Hults + Partners is the landscape architect, and the engineering team is comprised of Solver Engineering, Zamora & Associates and Fineline Engineers, Inc.

