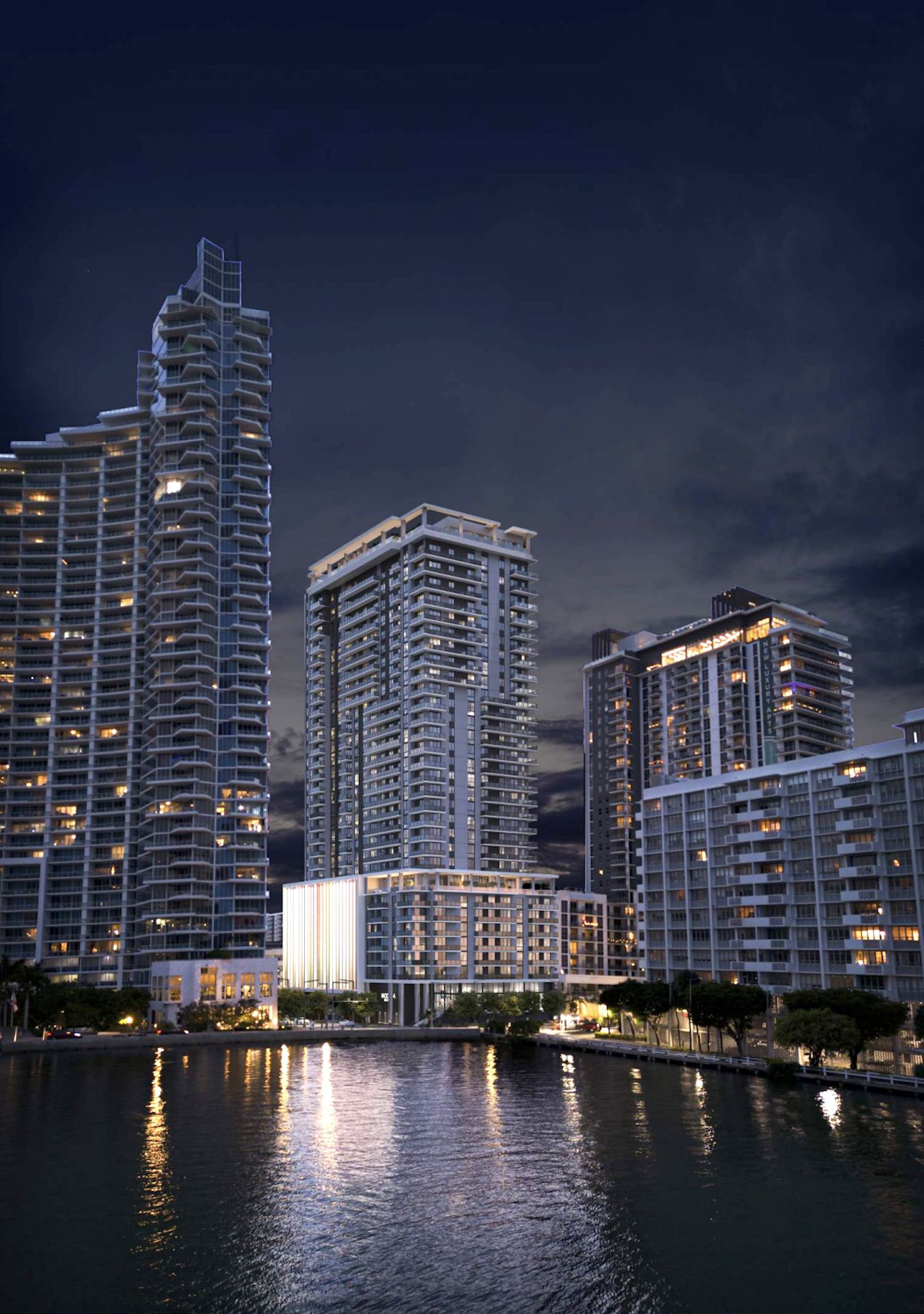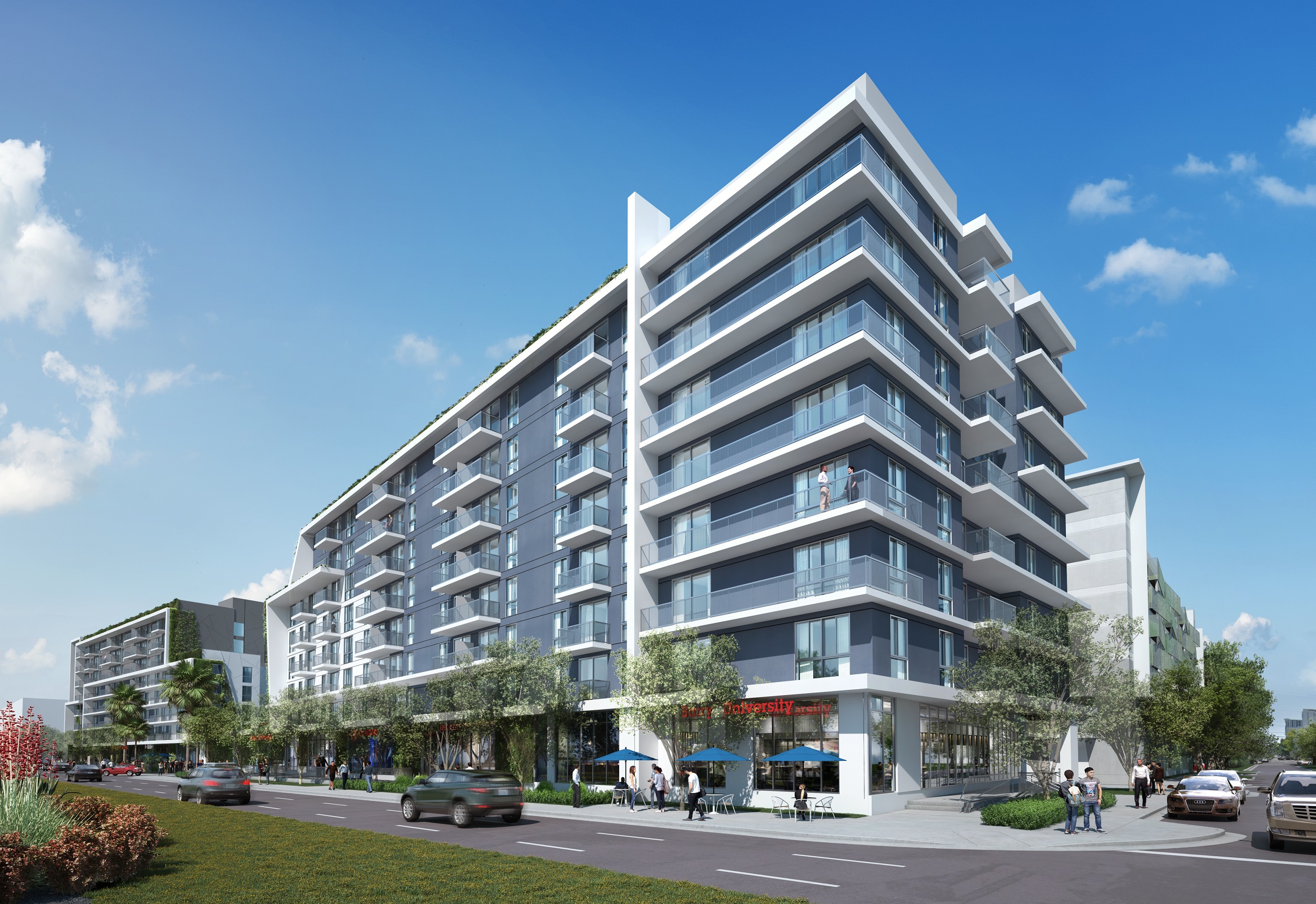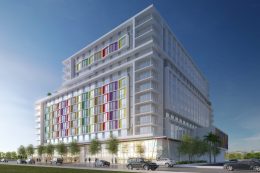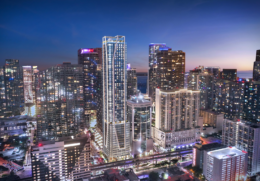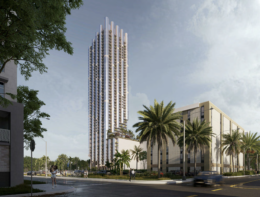Mill Creek Residential Files Plans For Modera North Bayshore At 2100 North Bayshore Drive In Miami
Mill Creek Residential has submitted plans for a new apartment building in the vibrant Edgewater neighborhood of Miami. Named Modera North Bayshore, the proposed development is set to impact the local skyline significantly. Standing tall at 31 stories, or approximately 340 feet, the modern contemporary tower will offer residents desirable amenities and living spaces. Corwil Architects is the design architect and Witkin Hults + Partners is the landscape architect.

