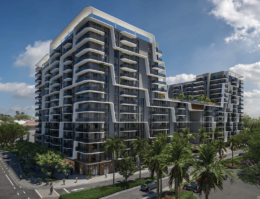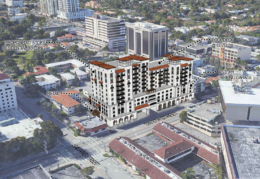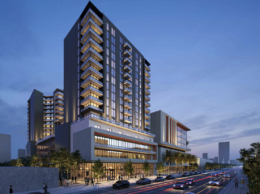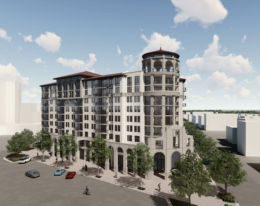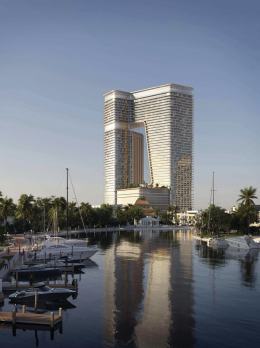Mast Capital Proposes 15-Story Mixed-Use Project At 1515 SE 17th Street In Fort Lauderdale
A 15-story mixed-use development with nearly half-a-million square feet of space is being planned for 1515 Southeast 17th Street in the Harbordale section of Fort Lauderdale. The city’s Development Review Committee is now reviewing proposals for the project, currently dubbed Quay, which calls for a 150-foot-tall superstructure with 498,515 gross square feet of space including 358 residential units, 12,550 square feet of commercial space, and a parking garage for up to 964 vehicles. Quay is designed by Coral Gables-based Corwil Architects and is being developed by Miami-based Mast Capital.

