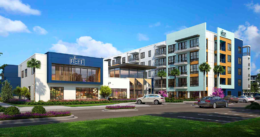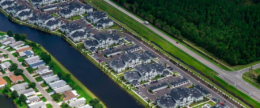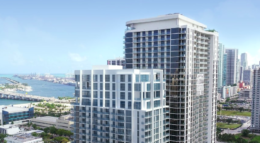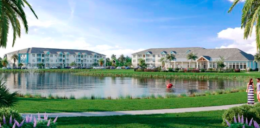Miami’s Urban Development Review Board has received plans for LIVWRK Wynwood, a mixed-use development proposed for 2400 and 2500 North Miami Avenue in Wynwood. Designed by New York City-based Morris Adjmi Architects with MKDA Florida designing interiors, and developed by Brooklyn-based real estate developer LIVWRK, the proposal is comprised of two buildings on separate parcels of land rising 8 to 12 stories each. The 2400 parcel would consist of 420 multifamily residential units and 59,461 square feet of office space above 29,057 square feet of ground floor commercial space. The 2500 parcel would would be developed as an apartment/hotel with 122 units, atop 8,996 square feet of ground floor commercial space. In total, both buildings would collectively yield 922,466 square feet including 611,855 square feet of residential and amenity space, 100,220 square feet of office and commercial space, and a 210,361-square-foot parking structure for 564 vehicles and 50 racks for nearly 800 bicycles.





