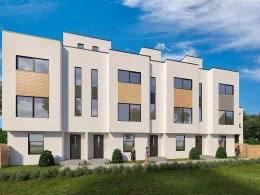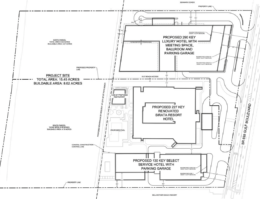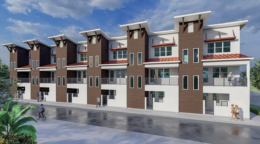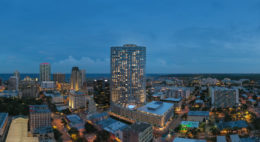Downtown St. Petersburg is bracing for a historic night as construction on The Residences at 400 Central, a 1.3-million-square-foot project developed by New York-based Red Apple Real Estate, enters a pivotal phase. Suffolk Construction, the project’s general contractor, is coordinating the largest-ever continuous pour of concrete for a non-governmental project in the city’s history, set to begin tonight around 9 PM. This monumental undertaking is crucial in realizing the vision of the project’s architect, Arquitectonica, which will ultimately rise 515 feet as the tallest residential condominium on Florida’s Gulf Coast.





