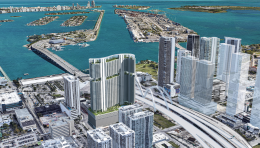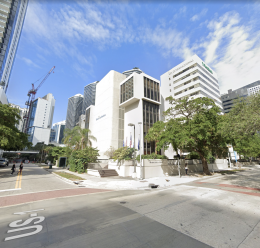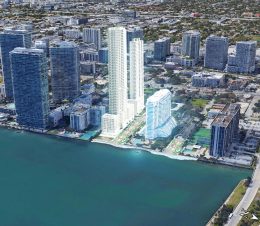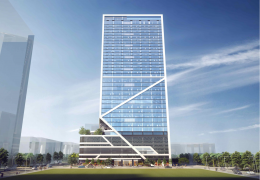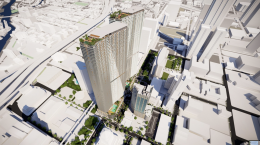Renderings Revealed For S-Shaped 649-Foot-Tall Tower In Miami Designed By Rafael Viñoly Architects
New renderings have surfaced of a 649-foot-tall mixed-use tower proposed for 1370 Northeast 2nd Avenue in Miami’s Arts and Entertainment District in between Park West and Edgewater. The S-shaped glass structure is designed by New York City-based Rafael Viñoly Architects, and would rise 54-stories across the street from the Adrienne Arsht Center for the Performing Arts and adjacent to the new Signature Bridge. Crescent Heights is developing the project along with Miami-Dade County’s Public Schools and Performing Arts Center, and the Miami Parking authority. The proposed plan for the project incorporates ground floor commercial uses, office spaces, a new home for Miami-Dade County Public Schools headquarters, multi-family residential units and amenities, and a parking resource serving the Arsht Center.

