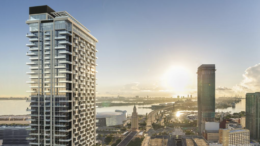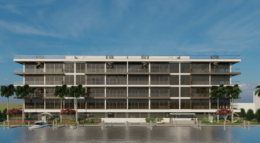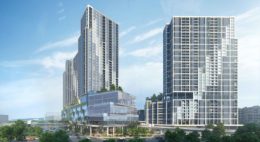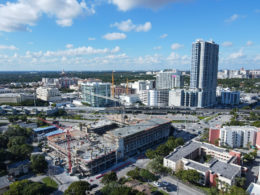Related And Merrimac Announce 31-Story ‘The Crosby’ At Miami Worldcenter
The Related Group, one of South Florida’s most active condo developers, and Merrimac Ventures, led by the Motwani Brothers, have teamed up for the development of The Crosby, a 31-story residential tower announced to rise at 601 North Miami Avenue within the 27-acre Miami Worldcenter complex. The project is comprised of 450 fully furnished units ranging between 350 square feet to 825 square feet, configured in studio, one-bedroom and two bedroom floor plans; over 22,000 square feet of amenities and 4,000 square feet of ground floor commercial space. Residences at The Crosby will have no rental restrictions, meaning owners will have the option to offer their units as short-term rentals. Miami Lakes-based Cohen Freedman Encinosa & Associates, the architect behind the 43-story Caoba tower, is leading the design with New York City-based AvroKO named as the interior designer.





