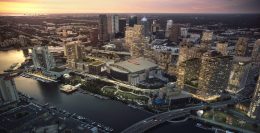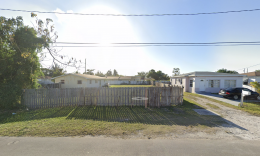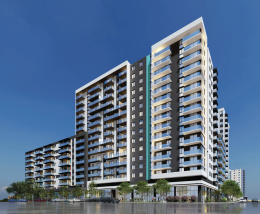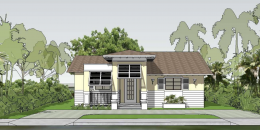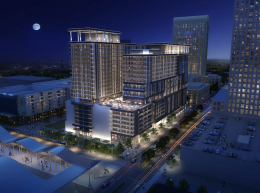A Breakdown Of Phase 1 At Water Street Tampa: Residential Buildings
An area once known for being underdeveloped, filled with parking lots and vacant plots of land, isn now transforming into a sprawling new mixed-use development in the city of Tampa. Developed by Strategic Property Partners, a joint venture between Jeff Vinik, current owner of the Tampa Bay Lightning, and Cascade Investment, LLC, a company owned by Bill Gates, the 16-block $3 Billion mixed-use mega development known as Water Street Tampa is permanently changing the Downtown Tampa skyline with the rise of multiple new buildings.

