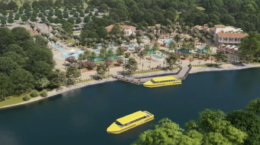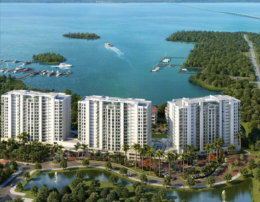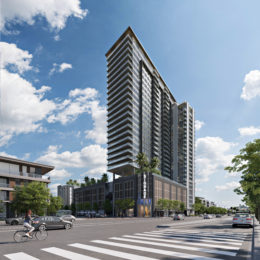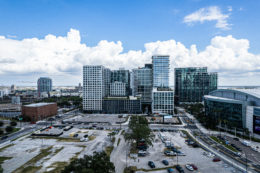YIMBY recently stopped by the completed first phase of Water Street Tampa, the 56-acre mixed-use neighborhood developed by Strategic Property Partners (SPP) located within the southern stretch of Downtown Tampa, beside the Channel District. Today, we’re taking a look at Asher Residences, a dynamic, highly-amenitized new 22-story apartment tower at 1050 Water Street designed by Morris Adjmi Architects alongside ODP Architecture & Design as the architect of record. The 273-foot-tall post-modern structure spans approximately 787,808 square feet and offers 490 rental residences ranging from studio to two-bedroom floor plans, as well as 30,000 square feet of ground floor retail space. In addition to offering a collection of rental residences, the developer teamed up with Philadelphia-based hospitality company Method Co. to bring the first Florida location of their high-design extended-stay concept, ROOST Apartment Hotel, at Asher.





