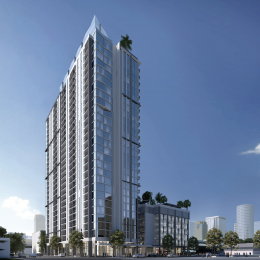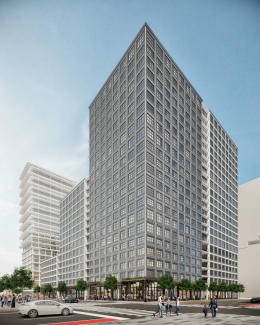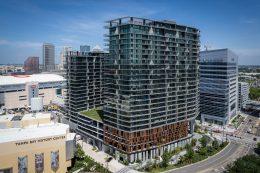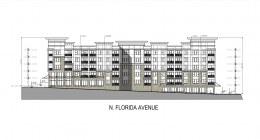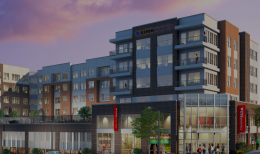Final Design And Floor Plans Unveiled For 31-Story ‘AER In The District’ At 300 W Tyler Street in Tampa
At last, the final designs and floor plans have been unveiled for Tampa’s upcoming 31-story AER In The District mixed-use tower planned for the city’s northwest section of the Downtown area. Designed by Miami-based Cube 3 for developer American Land Ventures, it is now confirmed that the superstructure will rise 346-feet to the parapet wall, towering over Downtown Tampa and the Hillsborough River. Addressed as 300 West Tyler Street, development plans call for the construction of 334 residential units paired with amenities, 11,629 square feet of ground floor retail, and 514 parking spaces.

