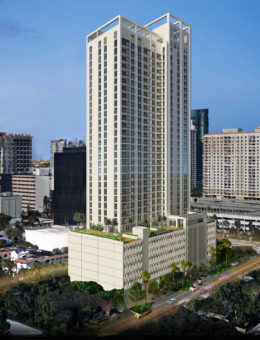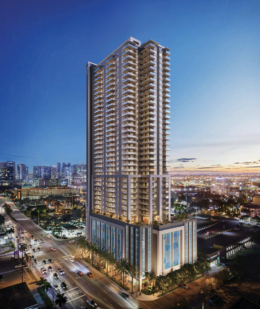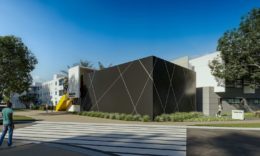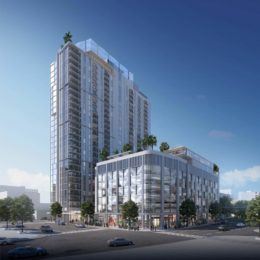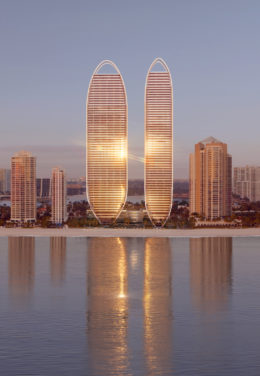OKO Group And Cain International Get $97.2 Million In Construction Financing For 34-Story One River In Fort Lauderdale
OKO Group and Cain International have secured $97.2 million in construction financing for their next joint venture development: One River, a new 34-story luxury multifamily tower located addressed as 629 Southeast 5th Avenue in Fort Lauderdale, Florida. Financing is broken down into two loans, a senior construction loan provided by Bank OZK, and a mezzanine construction loan provided by JVP Management, which will fund the construction of the tower. One River will encompass 251 high-end apartments and 2,600 square feet of ground level retail space. Vertical construction is scheduled to begin this summer, with delivery expected September 2024.

