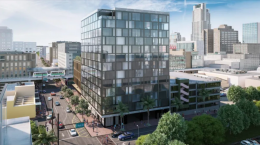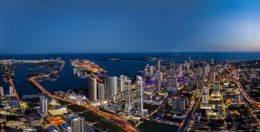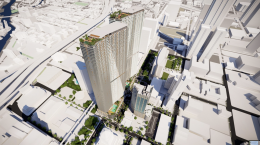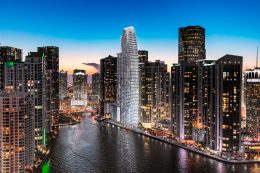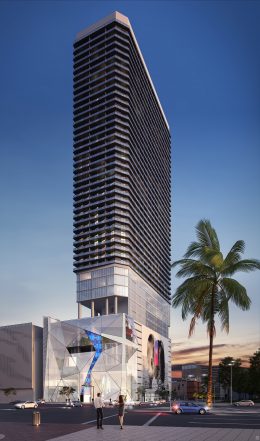Moishe Mana And Zyscovich Architects Unveil Final Design For Nikola Tesla Innovation Hub
The final design plans have been unveiled for the Nikola Tesla Innovation Hub, a 13-story office and commercial building undergoing a complete gut renovation and redesign at 155 South Miami Avenue – the northeast corner at the intersection with South 2nd Avenue in the Flagler District, Downtown Miami. Originally built in 1980, the revamp of the structure will bring 137,000 square feet of office space and 6,000 square feet of commercial space. Developed by Moishe Mana of Mana Common and designed by award-winning architecture firm Zyscovich Architects, the project is being geared towards the emerging tech industry in Miami with the hopes of attracting major technology companies and innovative startups.

