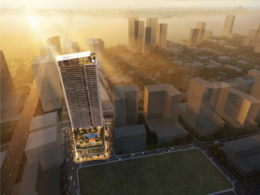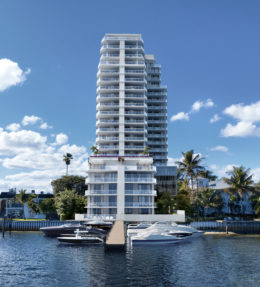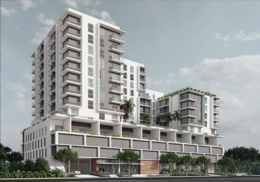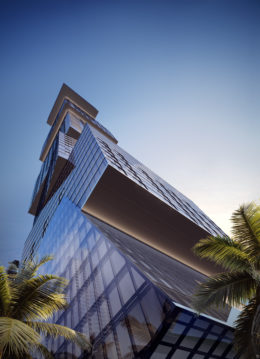Developers Plan 48-Story Condo Tower With 400 Units At 3501 NE 1st Avenue In Midtown Miami
Terra and Lion Development Group have unveiled plans for Midtown 1, a 48-story residential building located at 3501 Northeast 1st Avenue in Midtown Miami. Scheduled to be reviewed by Miami’s Urban Development Review Board on May 15, this 598-foot-tall structure will offer 606,856 square feet of space, encompassing 400 condominium units, 27,658 square feet of retail space, and 498 parking spaces. The units will vary in size, ranging from 868 to 2,200 square feet, with a 14,471-square-foot penthouse atop the building. Arquitectonica is responsible for the architectural design, with interior design by Yabu Pushelberg and landscape design by Clad Landscape Architecture.





