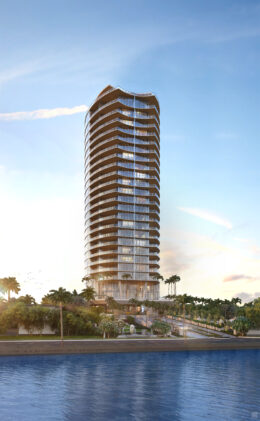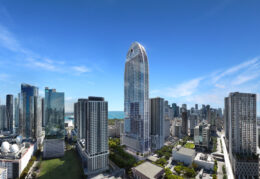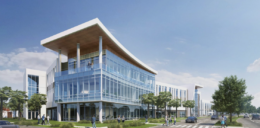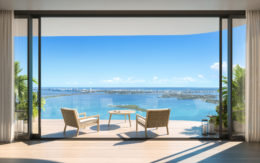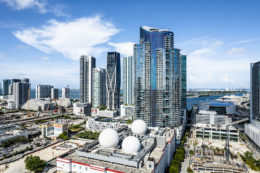Forté on Flagler Tops Off At 1309 South Flagler Drive in West Palm Beach
Construction has topped off on Forté on Flagler, a 25-story residential building at 1309 South Flagler Drive in West Palm Beach. Designed by Bernardo Fort-Brescia of Arquitectonica with interiors by Jean-Louis Deniot and developed by a joint venture between Two Roads Development and Alpha Blue Ventures, the approximately 300-foot-tall structure will yield 41 residences in 4-bedroom half-floor configurations and a full-floor six-bedroom penthouse. Facing South Flager Drive to the east and Currie Crescent to the west, with the project’s sales gallery to the north and Related Companies’ South Flagler House site to the south, the building offers panoramic views of the Intracoastal Waterway and the Atlantic Ocean, and is expected to be completed in the first quarter of 2025.

