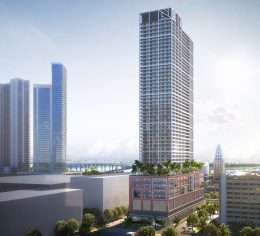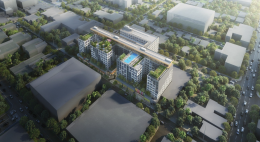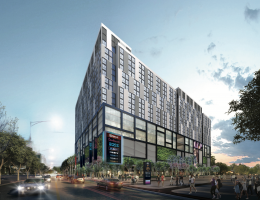BTI Partners’ Twin 35-Story Towers Receive FAA Approval To Rise 416-Feet In Hollywood, Florida
Fort Lauderdale-based developer BTI Partners can now move forward with Hollywood Young Circle, two twin 35-story mixed-use towers proposed for 1701 East Young Circle in Hollywood, Florida. The Federal Aviation Administration has cleared the way for the project to rise 416-feet above sea level as of July 6, 2021 and deems the structures structure would have no substantial adverse effect on the safe and efficient utilization of the navigable airspace by aircraft or on the operation of air navigation facilities. The towers will feature designs from Zyscovich Architects, yielding a combined 1,906,796 square feet including 802 residential units, 112,297 square feet of retail space, and 72,054 square feet of office space.





