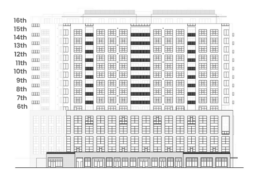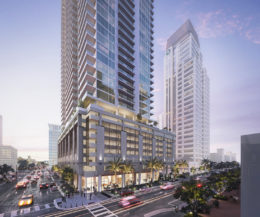Bilzin Sumberg Renews Lease At Rilea Group’s 35-Story 1450 Brickell Office Tower Designed By Nichols Architects
Nearly 25 years since launching in the heart of Downtown Miami, preeminent law Firm Bilzin Sumberg is doubling down on its Florida growth strategy with a significant office lease that will preserve its position as one of the central tenants at the 1450 Brickell office tower. The firm has renewed its lease for nearly 84,000 square feet of space at the Class A building, representing one of the largest law firm footprints in Miami’s urban core. Bilzin Sumberg’s renewal of its lease coincides with an influx of residents, companies, and investment into South Florida, with the Firm pursuing a strategy of steady growth that has solidified its role as a catalyst for business and wealth migration.





