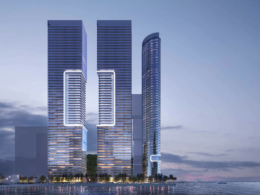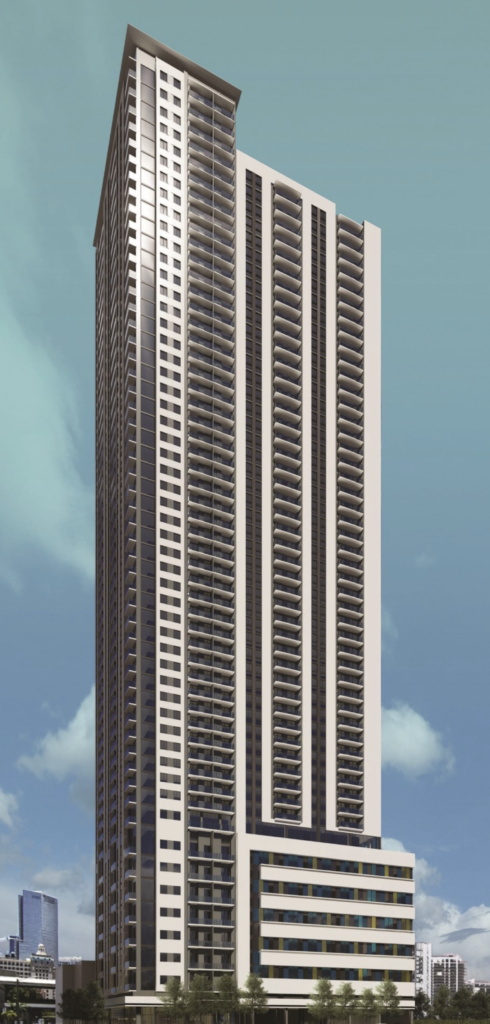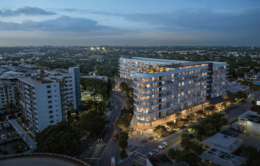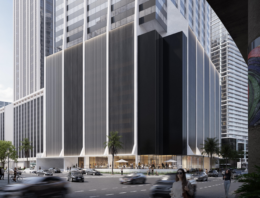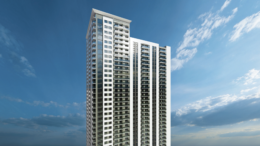Two Roads Development Files Plans For Biscayne 21 Complex With Three 649-Foot-Tall Towers In Edgewater, Miami
Two Roads Development has submitted plans to the Urban Development Review Board (UDRB) for Biscayne 21, a highly anticipated three-towered mixed-use complex in Edgewater, Miami, at 2121 North Bayshore Drive. The development will feature 705 condominium units across three 649-foot-tall residential towers, 8,433 square feet of commercial space on the ground floor, 971 parking spaces, a comprehensive amenities program, and over 800 linear feet of the new waterfront promenade. The project boasts an impressive lineup of architects and engineers, including Arquitectonica, EDSA, Longitude Surveyors, and Langan Engineering.

