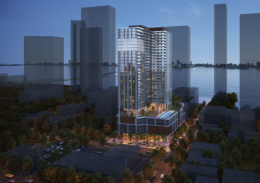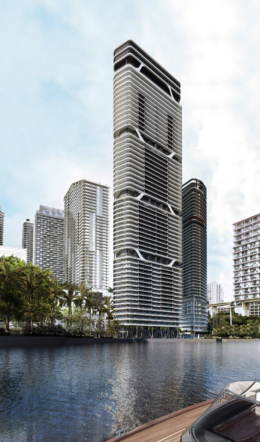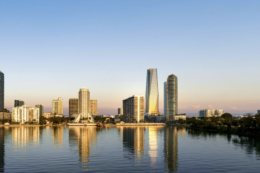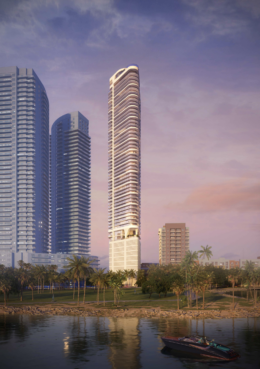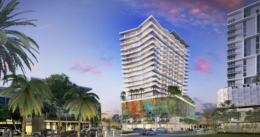Developers Get Approval From Miami’s UDRB For 38-Story ‘2900 Terrace’ In Edgewater
Miami’s Urban Development Review Board has issued approval for 2900 Terrace, a new 38-story mixed-use development slated for 401 Northeast 29th Terrace in the Edgewater neighborhood. This 380-foot-tall project is a collaboration between LNDMRK Development and Oak Row Equities, with design by the renowned architectural firm Arquitectonica. The development is anticipated to encompass 629,829 square feet, including 324 residential units, 22,354 square feet designated for office use, 13,108 square feet for commercial use, and 515 parking spaces. Construction is expected to be completed in 2026.

