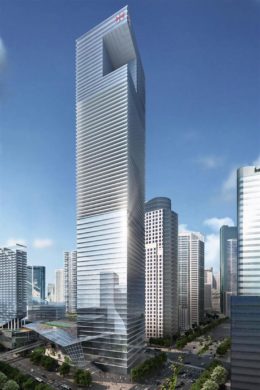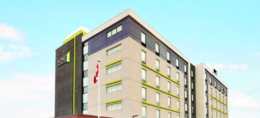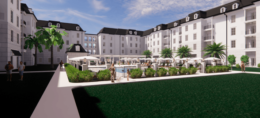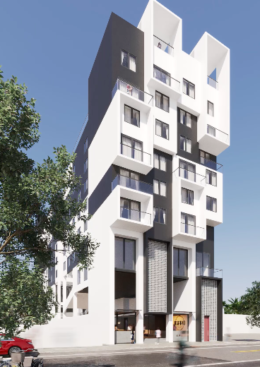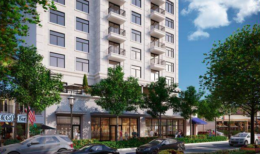Swire Properties Reapplies For FAA Permits To Build 1,049-Foot Supertall One Brickell City Centre
Hong Kong-based real estate developer Swire Properties (Swire) has reapplied for building permits with the Federal Aviation Administration (FAA) for One Brickell City Centre, an 80-story mixed-use supertall skyscraper that is proposed to top off at 1,049-feet above sea level at 700 Brickell Avenue in Miami’s Financial District. A total of four permit applications were filed on March 1, 2022 indicating the building would reach a structural height of 1,040-feet before factoring in the elevations of the development site. The filings mark the third time Swire applies for building permits to build One Brickell City Centre, having applied twice before and gaining approvals in 2015, which expired, and 2018, which will expire later this year in June. According to Swire’s recent investors presentation, One Brickell City Centre will yield approximately 1,967,000 square feet including retail, office, hotel and residential space.

