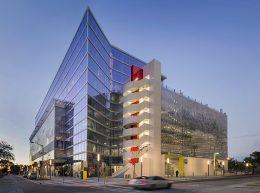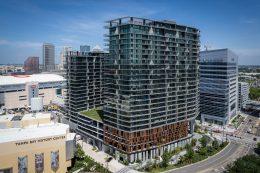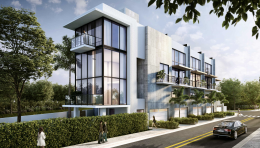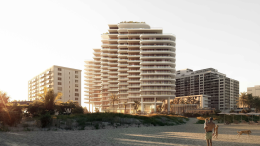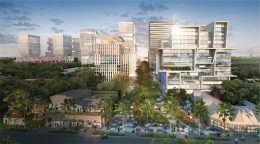Uber Inks Lease At EQ Office’s 3 MiamiCentral In Downtown Miami
On August 10, 2021, ride-hailing technology company Uber announced the signing of a new lease for office spaces at 3 MiamiCentral, a 130,157-square-foot transit-oriented 12-story mixed-use building located in the Overtown district of Downtown Miami. The company will occupy 13,000 square feet of the 95,000 square feet that the Class A office component has to offer. Officially addressed as 161 Northwest 6th Street, the structure is designed by AECOM with Design2form as an architectural consultant and currently owned by EQ Office, a real estate investment company managed by New York City-based Blackstone.

