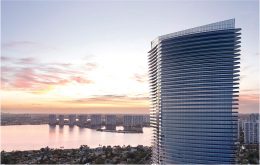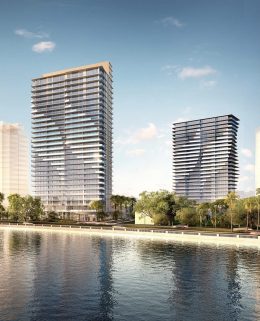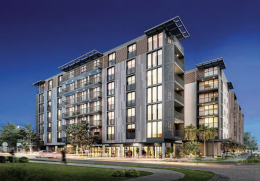Renderings And Axonometric Diagrams For 37-Story One Ashley On Tampa’s Riverwalk
Developer Two Roads Development is currently in the planning stages for One Ashley, a 37-story mixed-use tower proposed for Downtown Tampa. Addressed as 103 Ashley Drive South, the currently vacant site sits along the Tampa Riverwalk and right across the street from the developers Tampa office at 100 Ashley Drive South. They have tapped world-class design firm Arquitectonica with Adache Group Architects as the architect of record to design the 409-foot-tall structure, which will consist a mix of residential and hotel space, and restaurant uses.





