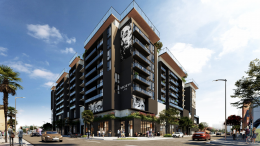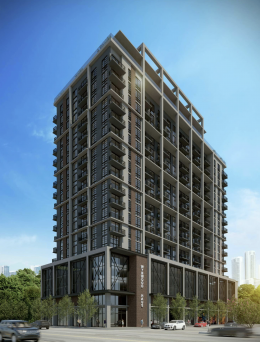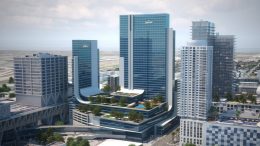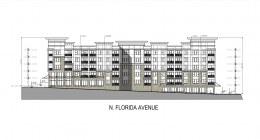Construction Permits Filed For Society Wynwood At 2431 NW 2nd Avenue In Wynwood, Miami
New construction permits have been filed for a 114-foot-tall, 8-story mixed-use development at 2431 Northwest 2nd Street in Wynwood, Miami. Developers Property Markets Group and Greybrook Realty Partners are once again partnering on another project, expanding their popular Society Living brand with Society Wynwood. According to the permit filing, the structure will yield 680,783 square feet of space including 318 residential units, 54,580 square feet and possibly 211 parking spaces across 2 levels. Sieger Suarez Architects is responsible for the design, and Moriarty Construction is the general contractor.





