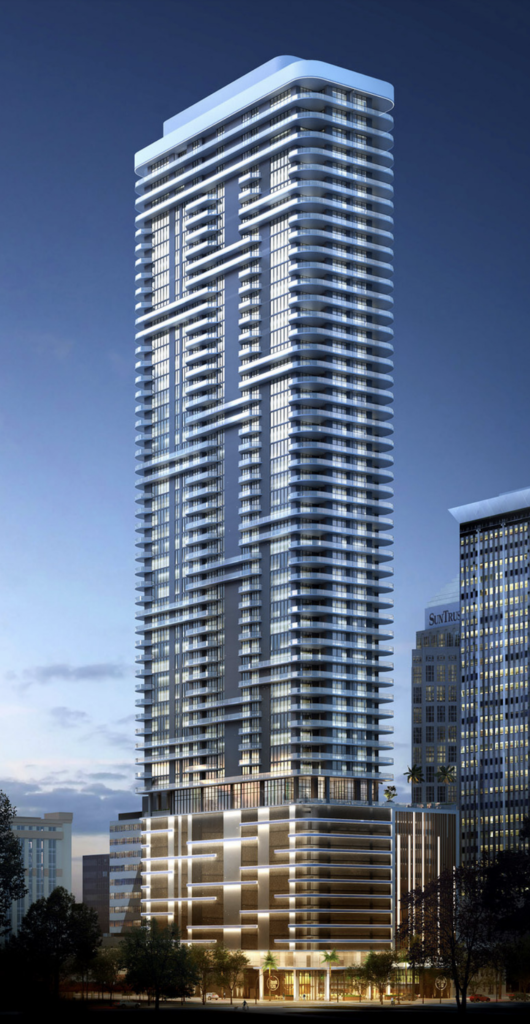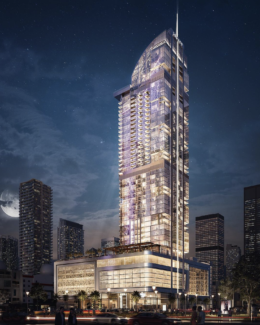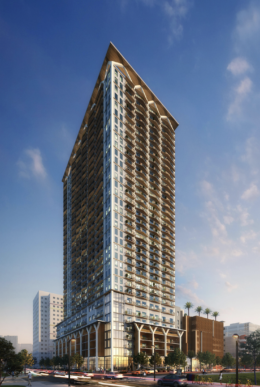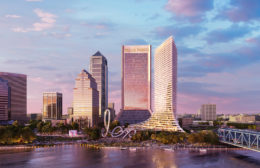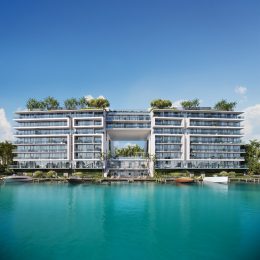Additional Rendering, Diagrams And Site Plan Details Unveiled For 633-Foot-Tall One Tampa
Just recently, YIMBY covered the unveiling of One Tampa, a 54-story mixed-use skyscraper proposed to become the city’s tallest building by Kolter Urban (Kolter) for 507 North Ashley Drive in Downtown Tampa. Design District Review (DDR) permits have officially been filed with Tampa’s planning and permitting department, revealing specific details of the project that were unknown to us in the previous article. The project includes the construction of 311-unit condominium/multi-family units with an associated leasing office/lounge, amenities, and a 4,850-square-foot-restaurant or retail space. One Tampa would rise roughly 633-feet, swiftly surpassing the current tallest building, the 42-story, 579-foot-tall 100 North Tampa.

