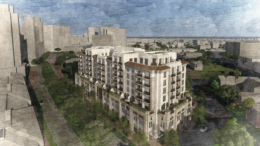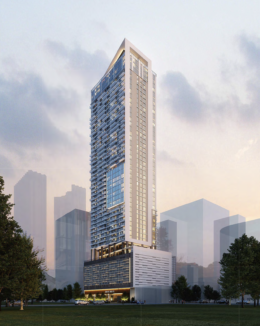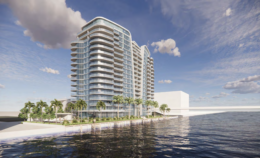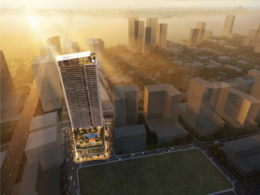Plans Filed For 8-Story Mediterranean-Style Mixed-Use Development At 33 Alhambra Circle In Coral Gables
33 Alhambra ProCo, LLC, an affiliate of a joint venture partnership between local developer MG Developer and Peru-based VYV, has submitted plans for an 8-story mixed-use development known as Alhambra Parc, also referred to as 33 Alhambra, in Coral Gables. The project aims to develop the 1.12-acre site at 33 Alhambra Circle, which was acquired in 2022 for $19,250,000. The proposed 104-foot-tall structure would yield a total floor area ratio of 170,694 square feet, comprising 78 residential units, 28,400 square feet of commercial space, and 151 parking spaces. Bellin Pratt & Fuentes Architects is responsible for the design of the Mediterranean-style building, set to be reviewed by Coral Gables’ Development Review Committee on May 31.





