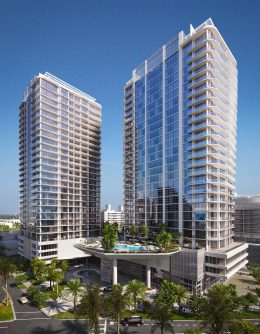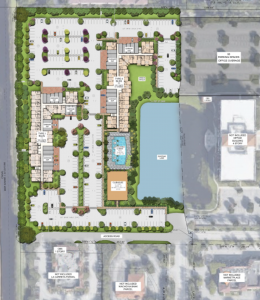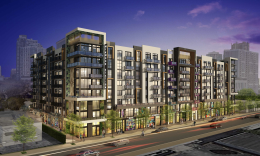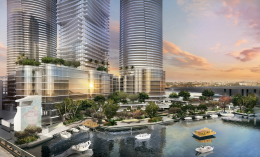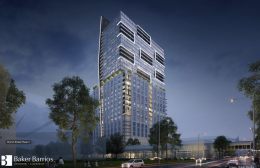An In-Depth Look At The Design Of Kobi Karp’s 26-Story Selene Oceanfront Residences Planned For Fort Lauderdale Beach
YIMBY spotted a new series of exterior and interior renderings depicting Selene Oceanfront Residences, Kobi Karp’s upcoming two-tower luxury residential development at 151 North Seabreeze Boulevard in Central Beach, Fort Lauderdale. The slender curved glass-clad structures are slated to rise 26-stories each, overlooking the Atlantic Ocean and Intracoastal Waterway, nestled in between Alhambra Street and Sebastian Street on the north and south and North Birch Road to the west. Palm Beach County-based Kolter Urban is developing the 196-unit project, which is expected to break ground this November and projecting to yield sprawling two and three-bedroom for-sale residences, an opulent outdoor amenity deck and a 5300-square-foot oceanfront restaurant venue. At 300-feet above sea level, the pair of towers will become the tallest structures along Fort Lauderdale Beach.

