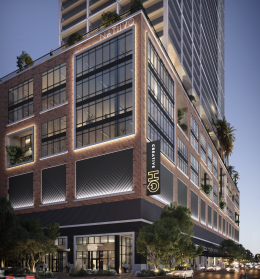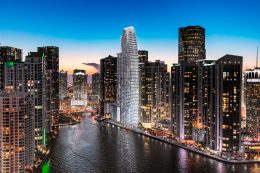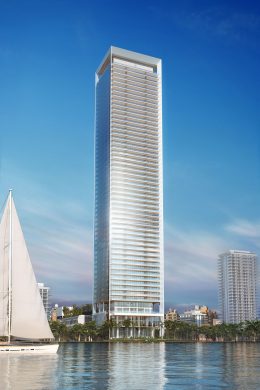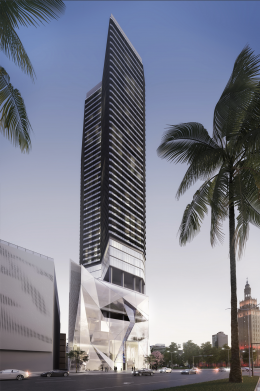Foundation Work Underway For ‘NATIIVO’ At 601 NE 1st Avenue In Downtown Miami
Foundation work has continues at 601 Northeast 1st Avenue, the site of the 51-story NATIIVO in Downtown Miami. Designed by Arquitectonica and developed by Sixth Street Miami Partners LLC, a company owned by the Galbut Family, the development is planned to rise 588-feet and yield 932,859 square feet of residential, office, hotel and commercial spaces. Located just south of the Miami Worldcenter development, the site is bounded by Northeast 1st Avenue to the west, Northeast 6th Street to the south and Northeast 2nd Avenue to the east. Kast Construction is listed as the contractor for the job.





