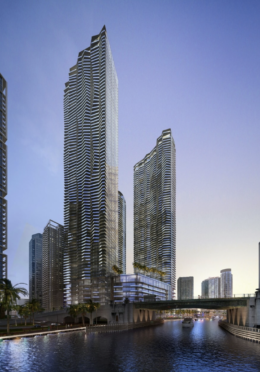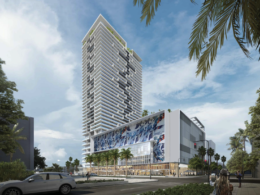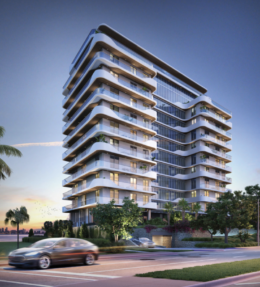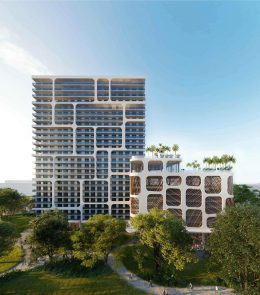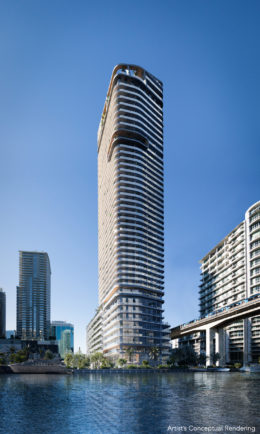Foundation Permit Issued For 47-Story Residential Tower At 77 SE 5th Street In Brickell
A phased foundation permit has been issued to Miami-based real estate developer Related Group for a 47-story residential tower at 77 Southeast 5th Street in Brickell, Miami. According to a pending permit for vertical construction filed in December 2020, the plan for this development is a 478-foot-tall tower with 720,101 square feet of space including 506 multi-family rental units. The project is going by the name of One Brickell Tower II for the time being, and is designed by Arquitectonica. John Moriarty & Associates of Florida Inc. is listed as the general contractor. The permit was approved on June 2, 2022, and Related will have until November 29, 2022 to complete foundation work.

