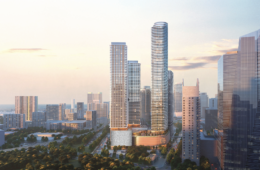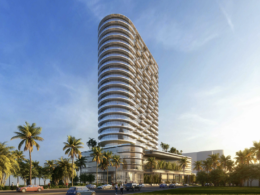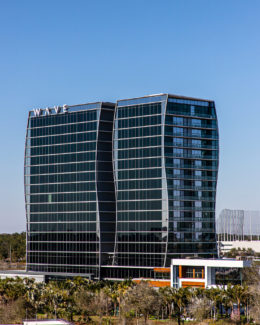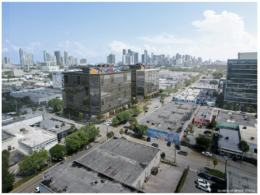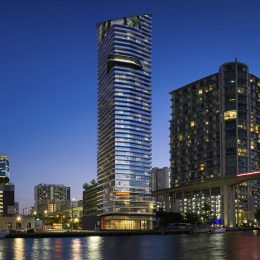Mast Capital Files Plans For Three Towers At Former ‘Capital At Brickell’ Site In Miami
Mast Capital has officially filed plans with Miami’s Urban Development Review Board for 1420 South Miami Avenue, a three-towered mixed-use development proposed to be constructed at the former site of Capital at Brickell. The property is bound by South Miami Avenue on the East, Southwest 14th Terrace on the South, Southwest 1st Avenue on the West, and Southwest 14th Street on the North, across the street from SLS Brickell, Infinity at Brickell and One Broadway. The development is comprised of 2,727,765 square feet of new construction including 1,255 residential units, 18,969 square feet of commercial space and 1,646 parking spaces. The three towers will rise approximately 604-feet, 691-feet, and 939-feet across 50, 59, and 80 stories. Arquitectonica is listed as the design architect with ArquitectonicaGEO as the landscape architect.

