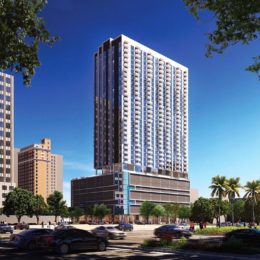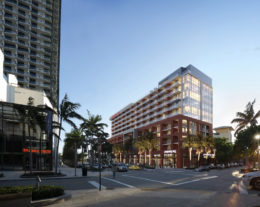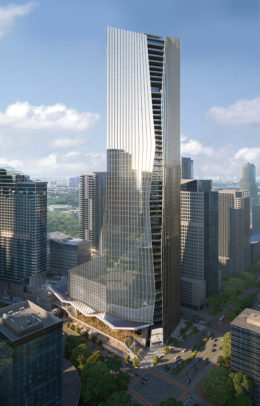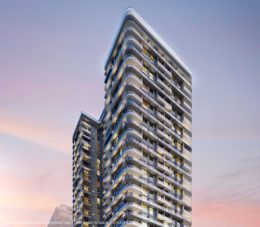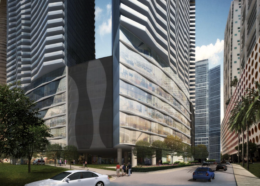Renderings Surface For 35-Story Tower Soon To Break Ground In Downtown Tampa’s North Side
Renderings have surfaced for a 35-story mixed-use building planned for a 34,000-square-foot site at 505 East Tyler Street and 914 North Morgan Street in the North Downtown submarket of Downtown Tampa. Designed by Arquitectonica and developed by Cantor Silverstein Opportunity Zone Trust, Inc., a Qualified Opportunity Fund and joint venture partnership between New York-based developer Silverstein Properties and financial firm Cantor Fitzgerald L.P., the approximate 363-foot-tall structure will comprise 770,000 square feet of space including 450 residential units with associated leasing office/lounge, 11,500 square feet of amenities, 9,430 square feet of ground floor restaurant/retail space.

