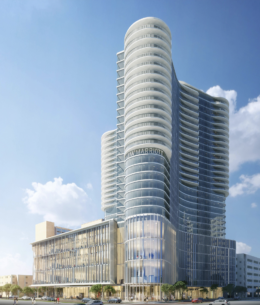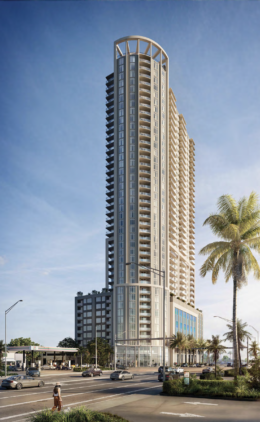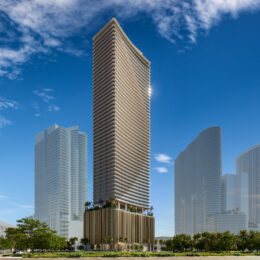FAA Permits Filed for JW Marriott-Branded Tower at 319 E. Church Street in Downtown Orlando
The Federal Aviation Administration (FAA) has received permit applications for a new 33-story skyscraper that will add a JW Marriott-branded tower to downtown Orlando’s skyline. Designed by DLR Group and developed by Summa Development Group, the mixed-use tower is planned to rise 328 feet above ground, or 423 feet above mean sea level, factoring in the site’s elevation of 95 feet. Construction on the tower is anticipated to begin later this year or early next year at 319 East Church Street, in the heart of Orlando’s downtown district. The permits were filed on June 28 and are currently under review.





