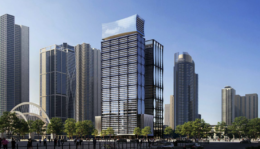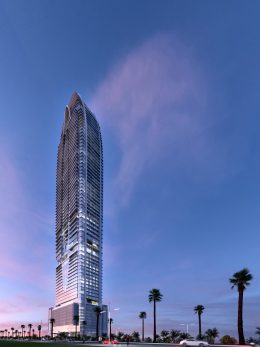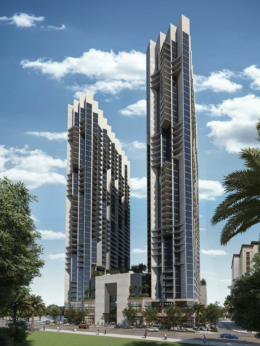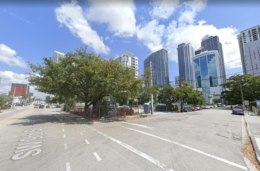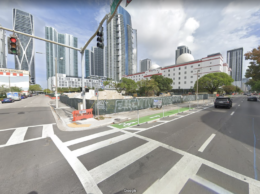FAA Building Permits Filed For 700-Foot-Tall Structure At Miami Worldcenter Block A
Building permits have been submitted to the Federal Aviation Administration (FAA) for work at Miami Worldcenter Block A, where Miami-based private investment firm Abbhi Capital, led by founder and managing partner Sankesh Abbhi, is planning a large-scale mixed-use development with multi-family units, office, retail and hotel space. The FAA filing reveals the developer has applied to build a 692-foot-tall structure, or 700 feet above sea level, atop a 2.2-acre site fronting Northeast 1st Avenue between Northeast 10th and 11th Streets, approximately addressed as 100 Northeast 11th Street. Very few details on the project are known, but at the proposed height and factoring in the zoning regulations, a 55 to 60-story tower can be possible for the site with nearly 850 residential units and 1.2 million square feet of new construction.

