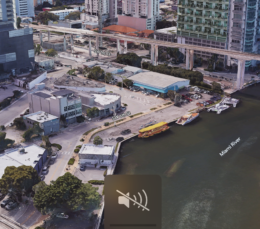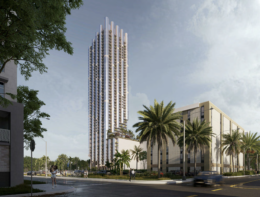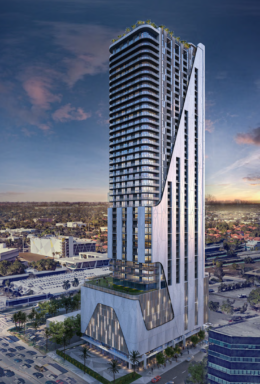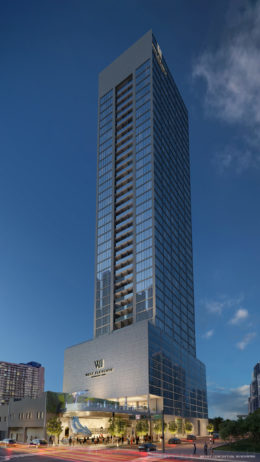FAA Permits Submitted For 709-Foot-Tall Tower Filed At 99 SW 6th Street In Brickell, Miami
Permits have been submitted to the Federal Aviation Administration (FAA) for work on 99 Southwest 6th Street, a proposed but unannounced 709-foot-tall skyscraper in Brickell, Miami. Located along the Miami River, beside the upcoming 1.16-million-square-foot One Brickell Riverfront duo-tower complex, the building would occupy the northeast section of a 1.62-acre assemblage collectively addressed as 99 Southwest 7th Street owned by 99SW7 HOLDINGS LLC, an entity affiliated with Newgard Development Group. The subject site is bound by the Miami River on the north, Lofty Brickell (a part of One Brickell Riverfront) on the west, Southwest 6th Street on the south, and Southwest Miami Avenue Road on the east.





