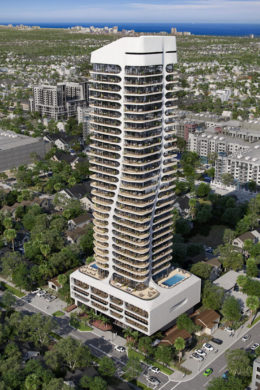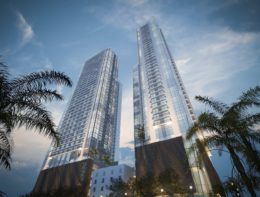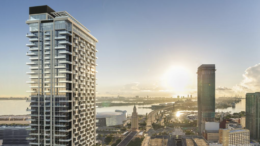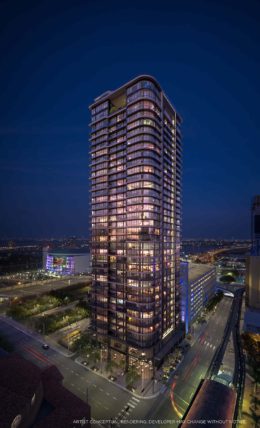FAA Permits Submitted For 389-Foot-Tall ‘The Muse Tower’ At 416 NE 1st Avenue In Fort Lauderdale
Permits have been submitted to the Federal Aviation Administration (FAA) for work on The Muse Tower (The Muse), a planned 30-story residential high-rise in Flagler Village, Fort Lauderdale. Located at 416 Northeast 1st Avenue, the project is designed by INOA Architecture with R-Method as the architect of record and developed by Brooklyn, New York-based New Leaf Development, which acquired the site for $4.05 million in 2021. The permits were filed on February 2 for the 389-foot-tall tower, which would comprise over 210,000 gross square feet of space, including 112 residential units, 854 square feet of commercial space for an art gallery, and a parking garage for 137 vehicles.





