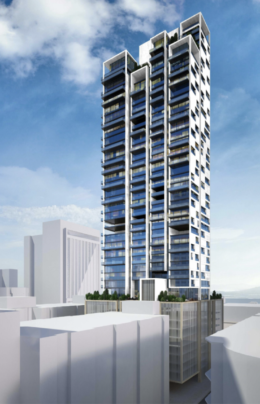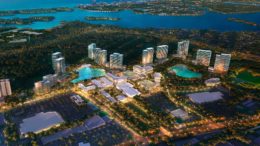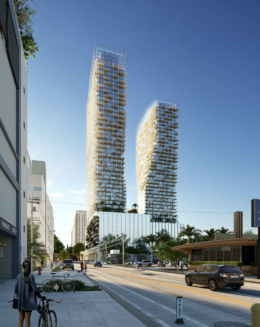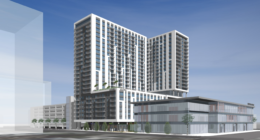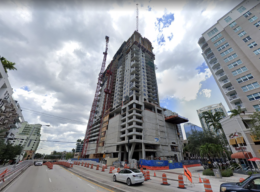FAA Issues Building Permits For 432-Foot-Tall Structure At 488 Southwest 1st Avenue In Fort Lauderdale
FAA Building permits have been issued for work on 488 Residences at Riverwalk, a 38-story mixed-use building planned for 488 Southwest 1st Avenue in the Tarpon River neighborhood of Fort Lauderdale’s downtown corridor. Located one block south of the New River and bound by Southwest 5th Street on the south, plans for the 26,291-square foot property call for a 580,873-square-foot structure containing 362 dwelling units, around 6,000 square feet of retail space, and 363 parking spaces. Built Form and Tabanlıoğlu Architects designed the current publicly known iteration of the building. The developer is an entity linked to Colorado-based real estate investment trust UDR, Inc., which purchased the development from Ellis Diversified, Inc. in 2022 for $16 million.

