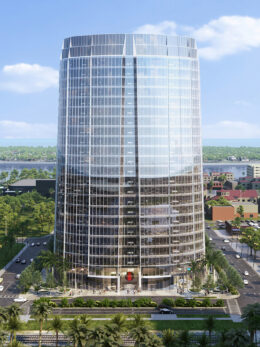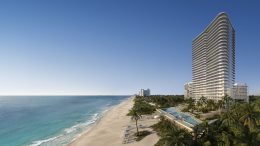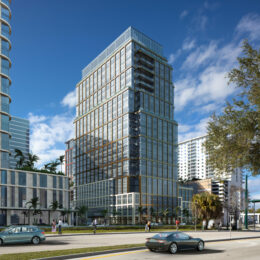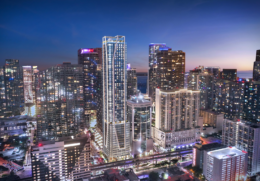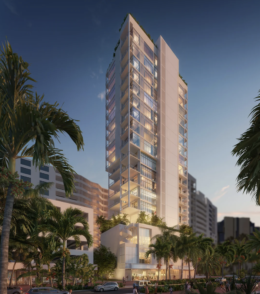Cohen Brothers Realty Corp Submits FAA Permits For 24-Story ‘West Palm Point’ Office Tower And Associated Tower Cranes In West Palm Beach.
On October 5, the Federal Aviation Administration (FAA) received applications for building permits at 801 South Dixie Highway in downtown West Palm Beach. This pivotal step brings the Cohen Brothers Realty Corporation closer to actualizing its vision for the city’s office market. The New York-based developer envisions a 24-story Class A office building on a 2.4-acre site owned by the West Palm Beach Community Redevelopment Agency. This structure is intended to “serve as the iconic gateway into Downtown West Palm Beach” and is slated to replace the Okeechobee “Tent Site” Parking Lot.

