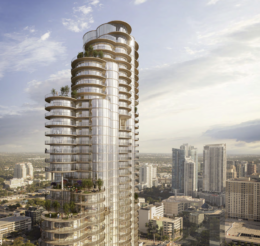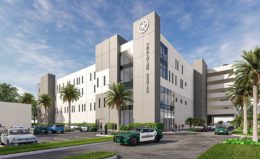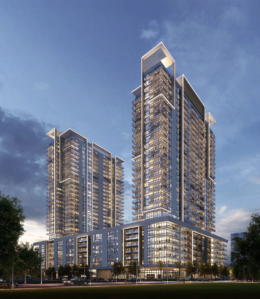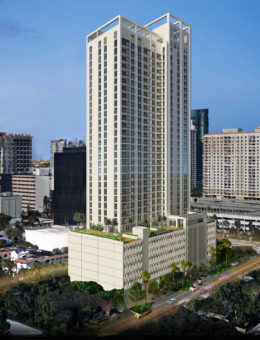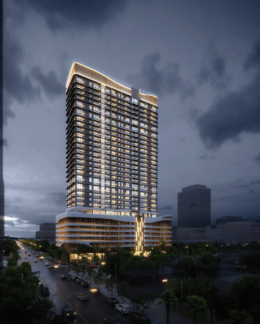Sculptural 563-Foot-Tall Tower Designed By ODA New York Proposed For 633 SE 3rd Avenue In Fort Lauderdale
Another building exceeding the 500-foot mark has been proposed to rise in Fort Lauderdale. Dependable Equities, a Brooklyn, NY-based real estate developer, under the South of River Associates, LLC has filed plans for a second large scale mixed-use project in the city’s Downtown Core. Proposed to rise 563-feet, the sculptural 47-story structure would surpass the current tallest building, 100 Las Olas, and is one of the tallest amongst several other proposals over 500-feet, slated to yield 830 residential units, 12,798 square feet of commercial space and a 9-story parking garage for 951 vehicles integrated into the podium. The project’s design is led by Eran Chen of ODA New York with Flynn Engineering as the civil engineer and Witkin Hults + Partners as the landscape architect.

