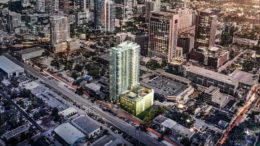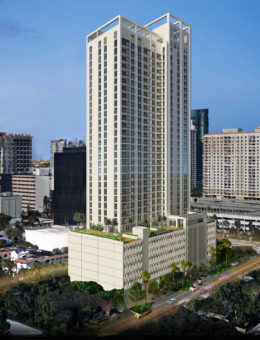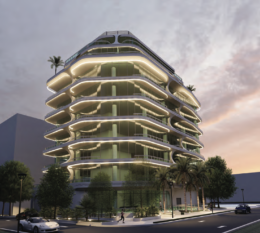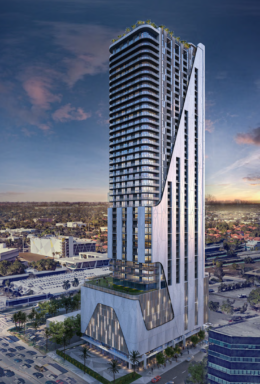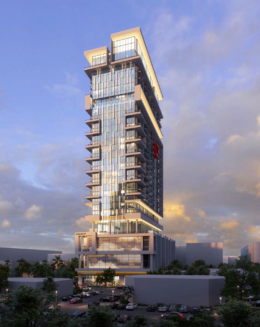Bizzi & Partners Gets FAA Approval For 378-Foot-Tall Structure To Rise At 100 SW 6th Street In Fort Lauderdale
The Federal Aviation Administration has granted New York-based real estate developer Bizzi & Partners building permit approvals for New River Central, a 35-story mixed-use multifamily and retail high rise building anticipated to rise at 100 Southwest 6th Street. Designed by Dorsky + Yue International with landscaping by Lewis Aqui Landscape + Architectural Design, and being developed alongside New York-based Silverback Development, the 378-foot-tall structure will yield an estimated 350,000 square feet of space including 401 residential units, 5,500 square feet of ground floor retail space, and a 477-space parking garage. The building permit applications were approved as of July 14, 2022 and are set to expire on January 14, 2024.

