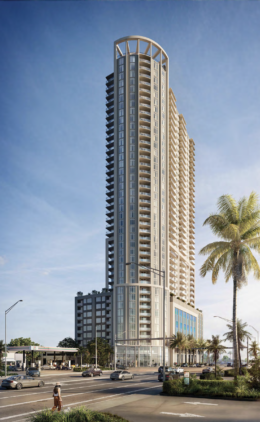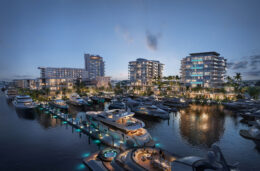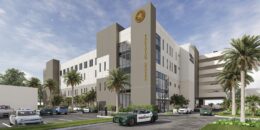FAA Approves Tower Cranes for 41-Story Development at 520 W. Broward Blvd in Fort Lauderdale
The Federal Aviation Administration has issued permits for two tower cranes at 520 West Broward Boulevard in Fort Lauderdale, where Woodfield Investments plans to build a 41-story tower. The permits, issued on August 7 and expire on February 7, 2026, allow the cranes to rise 507 feet and 546 feet above ground, or 511 and 550 feet above mean sea level. The development, designed by Spina O’Rourke + Partners with landscape architecture by EDSA, will feature 365 apartments, 2,500 square feet of commercial space, and a 444-space parking garage.





