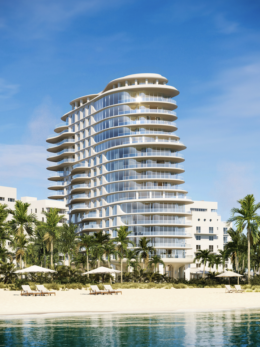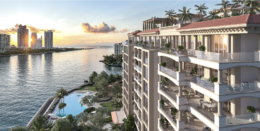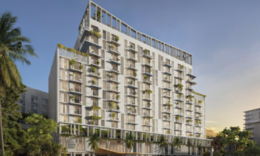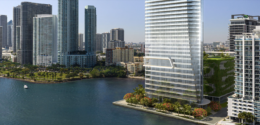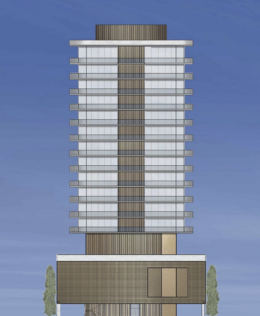New plans submitted to Miami-Dade County for an Administrative Site Plan Review reveal Taurus Development Group LLC’s proposal to develop a multi-family residential building in the Goulds Community Urban Center District (GCUC), designed by Conconcreto Designs LLC as the architect, structural engineer, and MEP engineer, and Fecttech Consult, LLC as the civil engineer. The development site is situated at the southwest corner of Southwest 218th Street and Southwest 120th Ave intersection, within the Center Sub-District of the GCUC. The vision for the project is an 8-story, 28-unit apartment building with a ground-floor parking garage and additional on-street parking.

