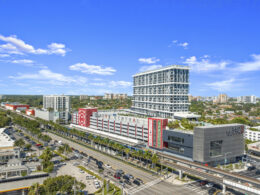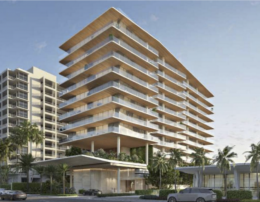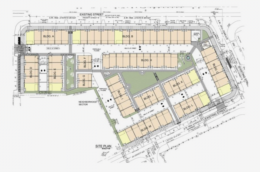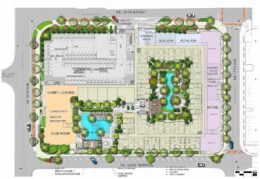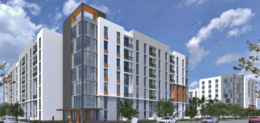Terra And Grass River Secure $245 Million Permanent Loan For 23-Story ‘Grove Central’ Mixed-Use Development in Miami
Miami-based developers Terra and Grass River have secured $245 million in permanent financing for Grove Central, a newly completed mixed-use development at 2800 Southwest 27th Terrace in Miami’s Coconut Grove neighborhood. The loan, issued by JP Morgan Chase & Co., will be used to pay off the development’s existing construction loan, provided in 2021 by Apollo Global Management, and fund remaining public infrastructure improvements and upgrades to the adjacent Metrorail station.

