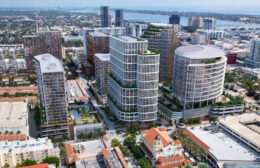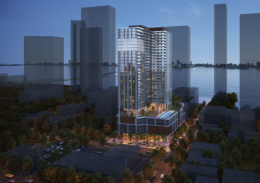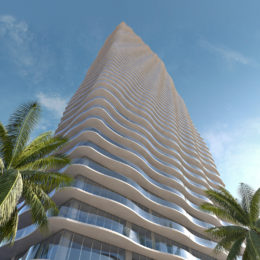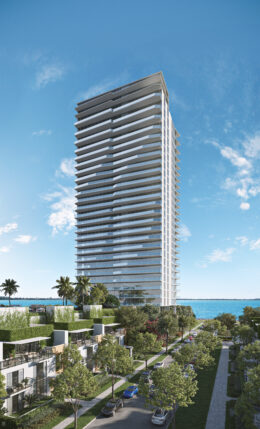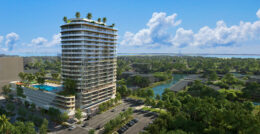FAA Permits Filed For Related’s ‘East’ And ‘West’ Office Towers At 550 S. Rosemary Avenue In West Palm Beach
A filing with the Federal Aviation Administration on November 21 has revealed that Hudson Yards developer Related Companies has applied for building permits for their new office project in West Palm Beach. Named the East and West Towers, this project will be located at 550 South Rosemary Avenue, signaling a significant step towards developing the 1-million-square-foot complex and continuing Related’s trend of expanding its office portfolio in the evolving intracoastal city. The permit details include the East Tower reaching 345 feet above ground, or 366 feet above mean sea level, while the West Tower is planned to rise 335 feet above ground, or 356 feet above mean sea level. If approved, both towers would be among the tallest in West Palm Beach. The East and West Towers are part of Related’s redevelopment within the mixed-use project The Square, formerly Rosemary Square.

