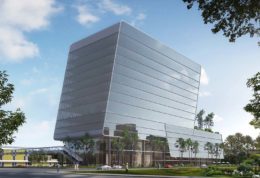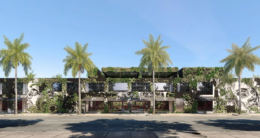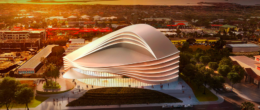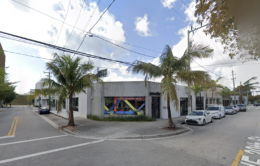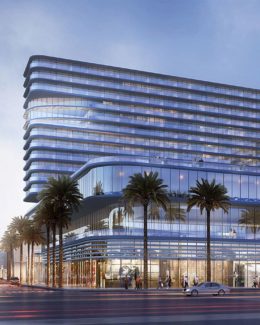Turnberry Proposes 14-Story Office Building Beside Aventura Mall And Near Upcoming Brightline Station
Turnberry Associates, the developer behind the Turnberry Ocean Club Residences in Sunny Isles Beach and the upcoming Grand Hyatt Miami Beach, has filed plans for Two Turnberry, a 14-story glass-clad Class-A office tower proposed for 2750 Northeast 199th Street near Aventura Mall and the new Aventura Brightline Station currently under construction. The development would connect the Aventura Mall to the Brightline station via a pedestrian bridge crossing over Biscayne Boulevard and Dixie Highway.Designed by Miami-based Arquitectonica, the building would include approximately 240,000 square feet office space, 20,000 square feet of retail space, a 20,000-square-foot landscaped amenity deck and 720 parking spaces.

