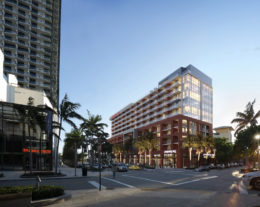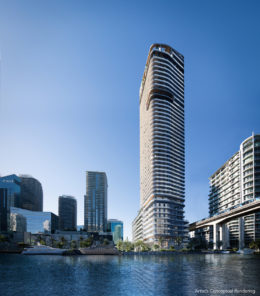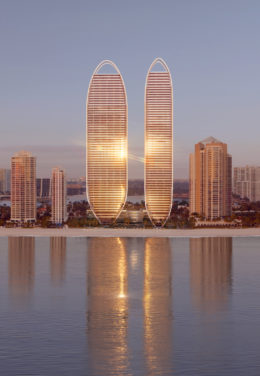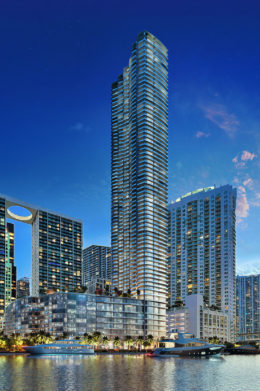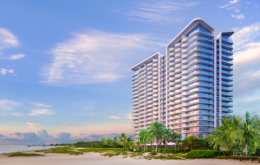First Look Inside The Standard Residences In Midtown Miami
Rosso Development and Midtown Development reveals interiors for the first ever The Standard Residences, a 12-story mixed-use development planned for 3100 Northeast 1st Avenue in Midtown, Miami. Designed by international architecture firm Arquitectonica with interiors by Urban Robot Associate, the project will yield 228 move-in ready residences while simultaneously allowing flexible short-rental programs with 30-day minimum stays up to 12 times per year, as well as 34,000 square feet of amenities and 10,000 square feet of ground floor retail.

