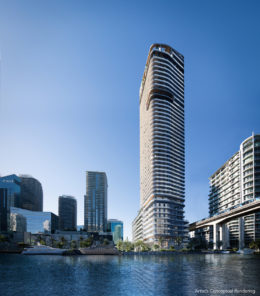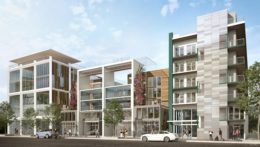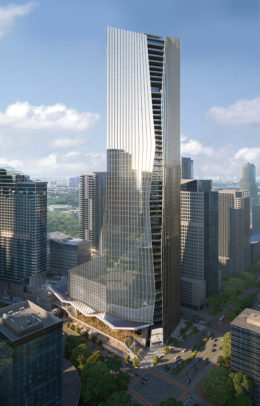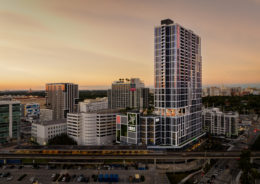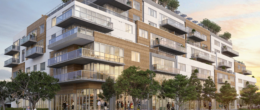Newgard Breaks Ground On 44-Story Lofty Brickell At 99 SW 7th Street In Miami
Newgard Development Group has officially broken ground on Lofty Brickell, a 44-story residential building at 99 Southwest 7th Street south of the Miami River in Brickell, Miami. Designed by Arquitectonica with landscape architecture by Urban Robot Associates and interiors by INC, the development will create approximately 854,999 square feet of space, including 362 condominium units, 40,000 square feet of thoughtfully curated amenities, and an enclosed parking garage. Americaribe-Moriarty JV, a joint venture between Bouygues Bâtiment International’s subsidiary Americaribe LLC and John Moriarty & Associates, is the general contractor.

