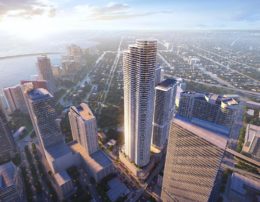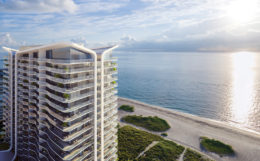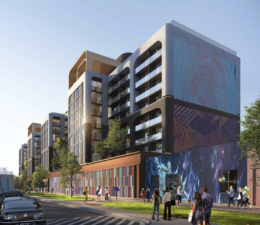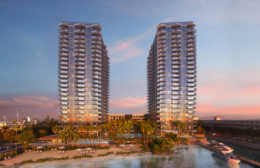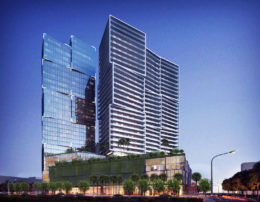Mast Capital Files Two Of Three Towers Planned For 1420 South Miami Avenue With The FAA
Mast Capital makes headway at the Federal Aviation Administration (FAA) with two of three planned mixed-use skyscrapers for a 2.6-million-square-foot development at 1420 South Miami Avenue in Brickell, Miami’s financial district. The 2.76-acre site is generally located within the confines of South Miami Avenue, Southwest 14th Terrace, Southwest 1st Avenue and Southwest 14th Street. World-renown international architecture firm Arquitectonica is the architect, and ArquitectonicaGEO will handle landscaping.

