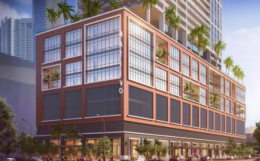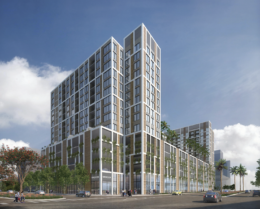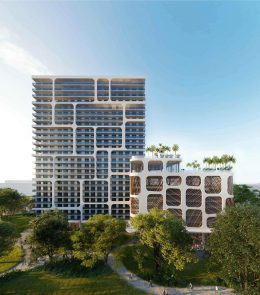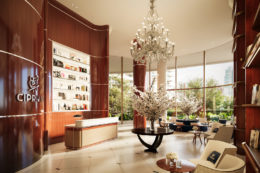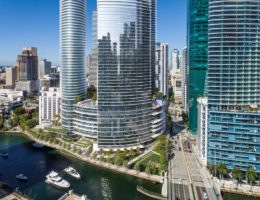At the end of July, Miami’s City Commission voted 4 – 1 in favor of Miami Riverbridge, a three-towered, large-scale mixed-use mega project proposed as the redevelopment of a 4.2-acre city-owned site at 400 Southeast 2nd Avenue in the heart of Downtown Miami, where the Hyatt Regency Miami and James L. Knight Convention Center stand today. Estimated to cost approximately $1.5 billion, the project calls for three new towers, two of 61 stories and one 95-story supertall, which would contain over 1,500 residential units, a new flagship 615-key Hyatt Regency hotel and 264 branded serviced apartments, 190,000 square feet of Class A meeting and events space, commercial and retail spaces, over 1,000 parking spaces and 50,000 square feet of open public space including a 480-foot-long rejuvenated riverwalk. Miami Riverbridge is being developed between Hyatt Hotels Corp. and Gencom under the HRM Owner LLC, and is being designed by Arquitectonica. The project’s fate is now in the hands of city voters at the next referendum on November 8.

