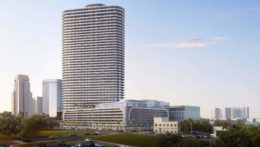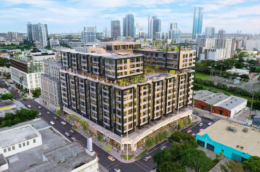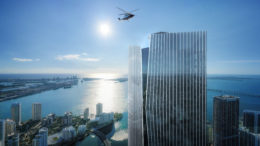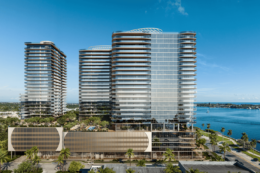Plans have been filed for 2100 North Miami Avenue, a proposed 12-story mixed-use development in Miami’s Wynwood neighborhood. Designed by Arquitectonica with landscape architecture by Urban Robot Associates and developed by Houston-based Bazbaz Development under the Wynwood Owner, LLC, the project encompasses approximately 503,000 square feet of space and features a diverse building program. The development would include 339 residential units totaling 272,087 square feet, 25,653 square feet of retail space, 18,713 square feet of amenities, and 407 on-site parking spaces spread across seven levels. Standing 202 feet tall, the project caters to the needs of residents in an area well-served by transit and transportation options, aligning with the vision for the Wynwood NRD-1 district and introducing much-needed residential units to neighborhood.





