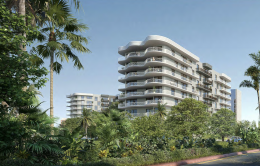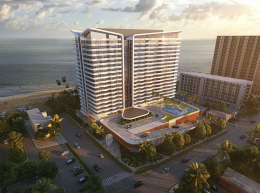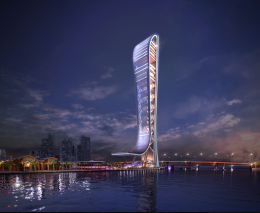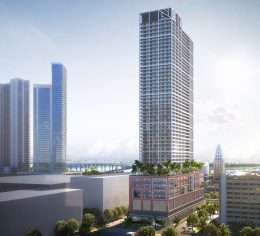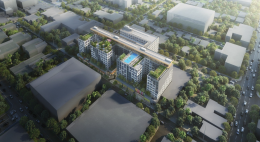Mast Capital Submits Application For Design Review Approval Of The 8-Story 3900 Alton Road Residential Development
Miami real estate developer Mast Capital has submitted an application for design review approval of the new 8-story multi-family residential development proposed for 3900 Alton Road located in the Bayshore neighborhood of Miami Beach. Michael Larkin and a few other attorneys of Bercow Radell Fernandez Larkin & Tapanes represent M 4000 Alton Owner, LLC in the application. The 197,780-square-foot structure will yield 176 residential units, 6,060 square feet of amenities, and 254 covered parking spaces while rising approximately 85-feet. Bernardo Fort-Brescia, co-founder of renown architectural firm Arquitectonica, is leading the design for the project with Witkin Hults + Partners as the landscape architect.

