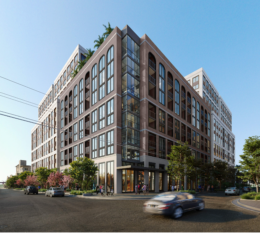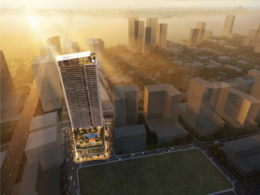Plans Filed for Wynwood’s Tallest Tower: 48-Story Mixed-Use Development at 2101 NW Miami Court
Plans for Wynwood’s tallest-ever tower have been filed. Currently known by its address, 2101 NW Miami Ct, the proposed mixed-use development, designed by Arquitectonica and developed by Wynwood Interest LLC, managed by Isaac, Jacobo, Simon, John, and Rosa Bazbaz, is set to rise 48 stories, or 490 feet above ground and 506 feet above sea level. The project would yield approximately 755,688 square feet of floor area, including 544 residential units, two floors of amenities on levels 9 and 10, 19,292 square feet of ground-floor retail, and 621 on-site parking spaces spread over six garage levels. The Wynwood Design Review Committee is scheduled to hold a hearing on the proposal on June 4.




